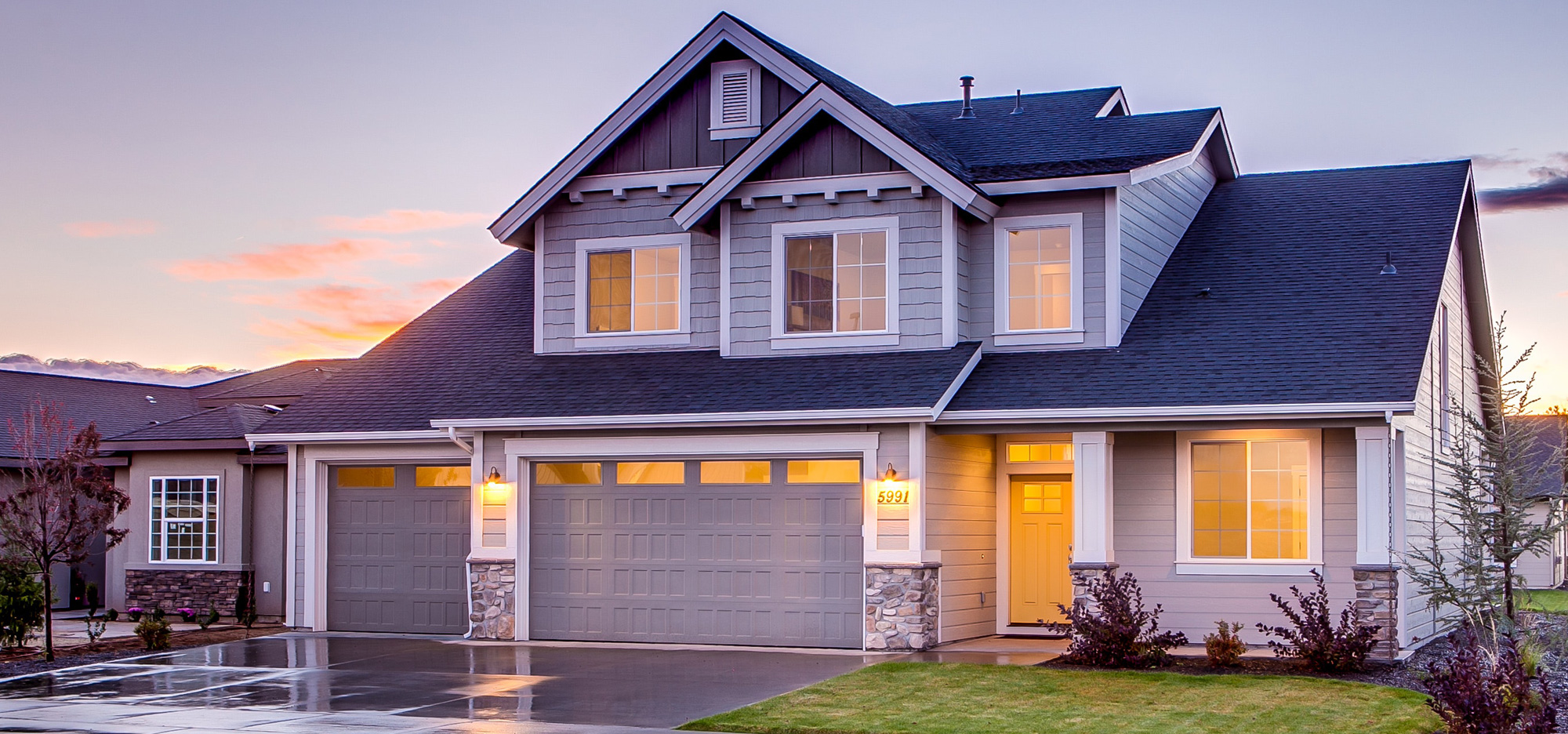
Residential Design & Construction
Interior renovations are fairly easy to design since all of the proposed changes are on the inside of the house – this means that there are no changes to the exterior which minimizes the amount of design, drafting, and municipal approvals needed. In fact, as long as you are not adding a new dwelling unit to the home, most interior renovation projects can be designed and drawn up by our office in about 2 weeks, and building permit approvals can usually be obtained within about 10 business days.
We can help you decide what makes sense for your home, balancing functional design considerations with project budget and specific client needs. We would be pleased to help, and will draw upon the expertise of our team to ensure that the changes account for all needed structural alterations.
We can come and take measurements of your house and prepare complete “permit-ready” drawings showing the changes that you are planning to make. The drawings that we prepare would include all architectural, structural, mechanical, electrical and building code related specifications needed so that you can apply for and obtain a building permit for your project. We can provide you with the design advice that you need.
If you are not changing the exterior of the house, then we only need to draw-up the basic floor plans but if you are changing the exterior (creating new opening, enlarging existing opening, addition etc.), then we need to prepare both floor plans and exterior elevation drawings of your house, and also check local zoning by-laws to make sure that you are allowed to build your project. To prepare full permit drawings, we will also need you to provide us with a survey of your property, showing the property lines and location of adjacent buildings.
